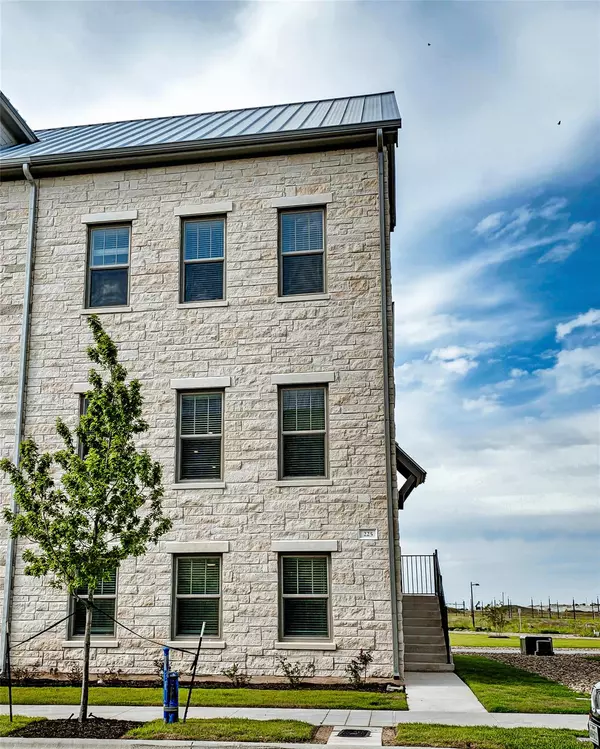3 Beds
3.5 Baths
2,987 SqFt
3 Beds
3.5 Baths
2,987 SqFt
Key Details
Property Type Townhouse
Sub Type Townhouse
Listing Status Active
Purchase Type For Rent
Square Footage 2,987 sqft
Subdivision The Brownstone At Northline
MLS Listing ID 9614766
Style Multi-level Floor Plan
Bedrooms 3
Full Baths 3
Half Baths 1
HOA Y/N Yes
Year Built 2023
Lot Size 1,655 Sqft
Acres 0.038
Property Sub-Type Townhouse
Source actris
Property Description
Experience upscale living in this stunning luxury "lock and leave" townhome—a sophisticated blend of New York/Chicago Brownstone elegance with a distinct Texas twist. The sought-after Arlington Plan offers 3 spacious bedrooms, each with its own private ensuite bathroom and walk-in closet, plus a powder room and 2-car garage.
Designed with convenience in mind, this home features elevator access to all floors and a versatile storage room that can function as a home gym, office, or hobby space. The top floor unveils a show-stopping terrace—perfect for entertaining—with gas connection, expansive seating area, and a Wi-Fi-enabled motorized louvered pergola for stylish outdoor living.
Inside, you'll find a chef's dream kitchen complete with a 6-burner commercial-grade cooktop and oven, upgraded countertops, and premium flooring. The spa-like primary bath, electric fireplace, and included refrigerator, washer, and dryer make this home truly move-in-ready.
Enjoy unmatched convenience with proximity to Hwy 183, Metro, shopping, restaurants, and Leander ISD schools. The HOA maintains the lawn, and the owner will manage the property personally for a smooth leasing experience. Don't forget to soak in breathtaking sunset views from your private balcony!
?? Act now and take advantage of this exclusive move-in special—one month free rent! Contact us today to schedule a private tour.
Location
State TX
County Williamson
Rooms
Main Level Bedrooms 1
Interior
Interior Features Breakfast Bar, Ceiling Fan(s), Granite Counters, Quartz Counters, Elevator, Interior Steps, Kitchen Island, Pantry, Recessed Lighting, Walk-In Closet(s)
Heating Central, Fireplace(s)
Cooling Ceiling Fan(s), Central Air
Flooring Carpet, Tile, Wood
Fireplaces Number 1
Fireplaces Type Living Room
Fireplace No
Appliance Dishwasher, Disposal, Exhaust Fan, Microwave, Oven, Free-Standing Gas Range, Electric Water Heater
Exterior
Exterior Feature Balcony, Gutters Full
Garage Spaces 2.0
Fence Perimeter
Pool None
Community Features Cluster Mailbox, Common Grounds, Dog Park, Lock and Leave, Street Lights
Utilities Available Cable Available, Electricity Connected, Natural Gas Connected, Phone Available, Sewer Connected, Water Connected
Waterfront Description None
View None
Roof Type Metal
Porch Covered, Terrace
Total Parking Spaces 2
Private Pool No
Building
Lot Description Sprinkler - Automatic
Faces Southwest
Foundation Slab
Sewer Public Sewer
Water Public
Level or Stories Three Or More
Structure Type HardiPlank Type,Masonry – Partial
New Construction No
Schools
Elementary Schools Jim Plain
Middle Schools Danielson
High Schools Glenn
School District Leander Isd
Others
Pets Allowed Cats OK, Dogs OK, Number Limit, Size Limit, Breed Restrictions
Num of Pet 2
Pets Allowed Cats OK, Dogs OK, Number Limit, Size Limit, Breed Restrictions
GET MORE INFORMATION
Partner | Lic# 508337






