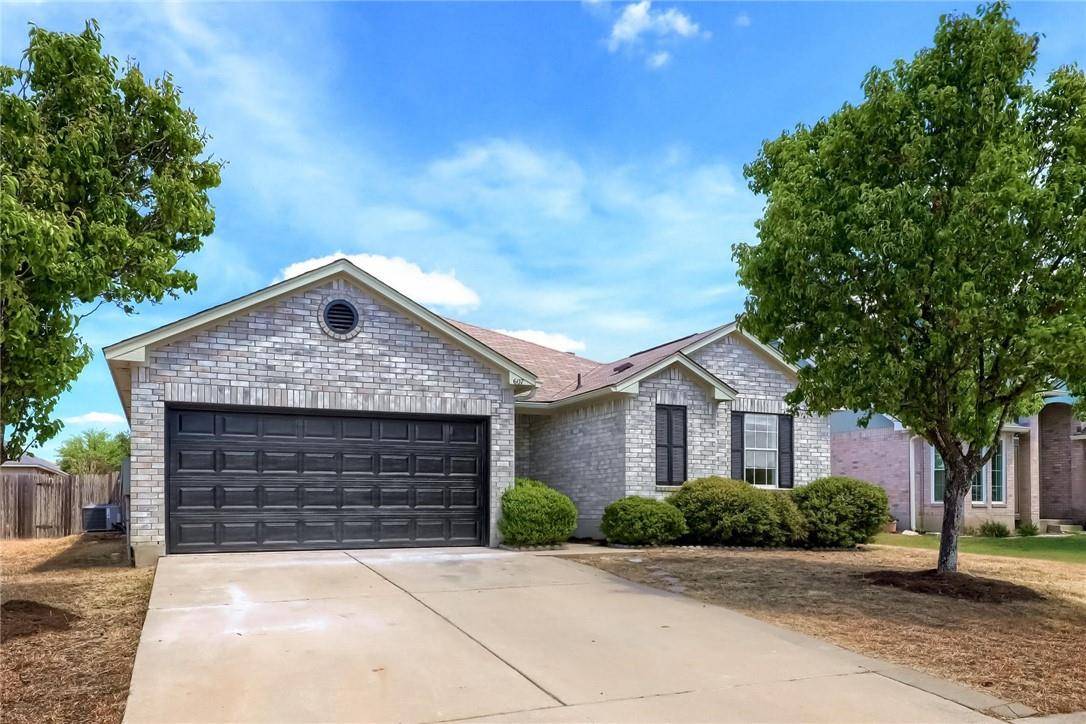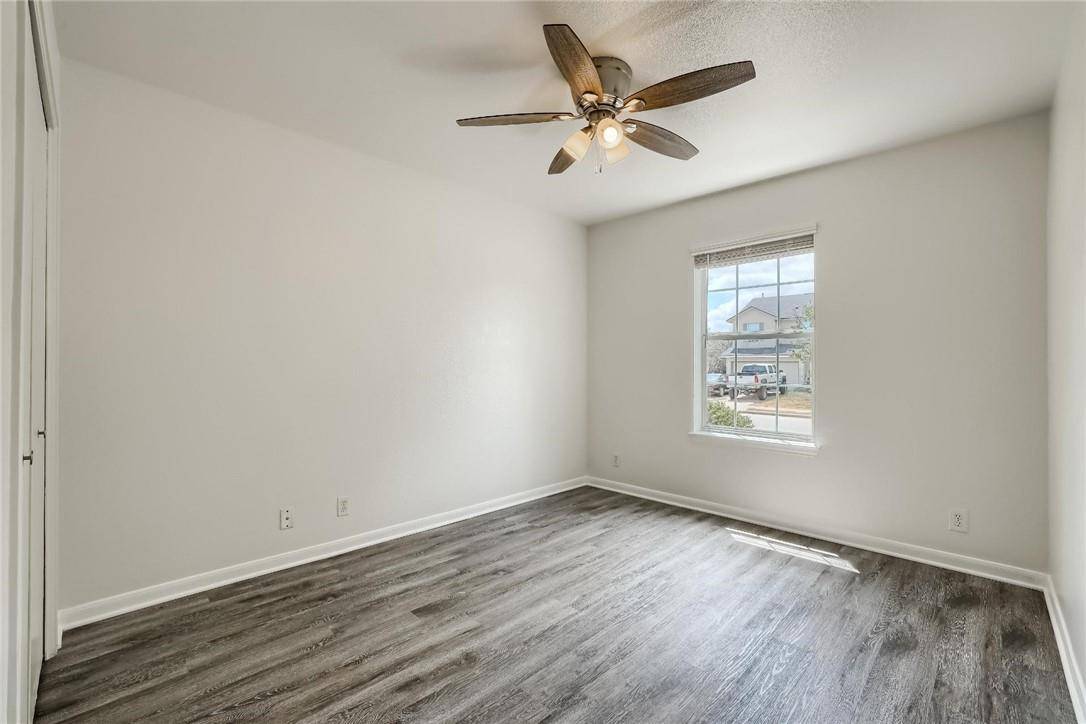4 Beds
2 Baths
1,952 SqFt
4 Beds
2 Baths
1,952 SqFt
Key Details
Property Type Single Family Home
Sub Type Single Family Residence
Listing Status Active
Purchase Type For Rent
Square Footage 1,952 sqft
Subdivision Estates Of North Creek Ranch
MLS Listing ID 4658630
Style 1st Floor Entry
Bedrooms 4
Full Baths 2
HOA Y/N No
Year Built 2001
Lot Size 7,187 Sqft
Acres 0.165
Property Sub-Type Single Family Residence
Source actris
Property Description
kitchen w /high ceilings. Spacious family room w/ wood burning fireplace focal point. Luxury vinyl flooring throughout and Dallas white granite counters in the kitchen & primary bathroom. Upgraded lights, knobs, faucets, bathroom vanity, mirror & hardware. Primary bath ensuite boasts dual vanities, garden soaking tub, separate shower & walk–in closet. Enjoy the outdoor space in the sizeable backyard area w/ fenced in patio. 2 car garage with included electric vehicle charger. Walking distance to Jim Plain Elementary school & conveniently located to HEB, CVS, the Metro Rail & the183 Toll is less than 3 miles away. Don't miss out on this must see home! Additional features: blinds, SS appliances, ceiling fans, formal dining room, dedicated laundry room w/ overhead shelf & hanging rod, breakfast bar & walk-in pantry. Exemplary Leander ISD schools!
Location
State TX
County Williamson
Rooms
Main Level Bedrooms 4
Interior
Interior Features Breakfast Bar, Ceiling Fan(s), High Ceilings, Granite Counters, Entrance Foyer, Multiple Dining Areas, Pantry, Primary Bedroom on Main, Walk-In Closet(s)
Heating Central, Electric
Cooling Central Air, Electric
Flooring Carpet, Tile
Fireplaces Number 1
Fireplaces Type Living Room, Wood Burning
Fireplace No
Appliance Dishwasher, Disposal, Gas Range, Microwave, Oven, Stainless Steel Appliance(s)
Exterior
Exterior Feature Rain Gutters
Garage Spaces 2.0
Fence Back Yard, Privacy, Wood
Pool None
Community Features None
Utilities Available Cable Available, Electricity Connected, Natural Gas Connected, Phone Available, Sewer Connected, Water Connected
Waterfront Description None
View Neighborhood
Roof Type Composition,Shingle
Porch Front Porch, Rear Porch
Total Parking Spaces 4
Private Pool No
Building
Lot Description Interior Lot
Faces South
Foundation Slab
Sewer Public Sewer
Water MUD
Level or Stories One
Structure Type Brick,HardiPlank Type
New Construction No
Schools
Elementary Schools Jim Plain
Middle Schools Danielson
High Schools Glenn
School District Leander Isd
Others
Pets Allowed Dogs OK, Small (< 20 lbs), Medium (< 35 lbs), Breed Restrictions
Num of Pet 2
Pets Allowed Dogs OK, Small (< 20 lbs), Medium (< 35 lbs), Breed Restrictions
GET MORE INFORMATION
Partner | Lic# 508337






